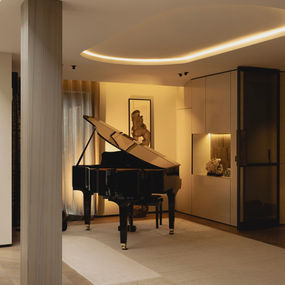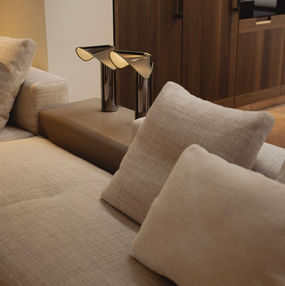


Flower Capital
Aalsmeer
informal luxury consisting of a neutral color palette with elegant shapes and a unique blend of textures.
organic shapes flowing into a soft lay-out. ewald incorporated this designlanguage consistently within all spaces of this family home.
as seen within the architectural envelope as well as in the variety of bespoke products like for example the carpet and furniture.
the kitchen is positioned in the heart of the newly built extension with glass folding doors spanning across the whole width. thiss glass facade creates a seamless transition from indoor to outdoor.
the skylight was designed by ewald to give a natural accession of daylight withing the living. the existing and newly built architecture is also separated by this.
on the top floor you 'll find the parental getaway, a luxurious master bedroom with a private home spa. the illuminated onyx panelling paired with the bubbly chandeliers gives a richness within this private quarter. a gas fireplace is found at the heart of the sleeping area, warming up the cozy nights.
the design of this family home was executed by room for fire in cooperation with cynthia of studio co

















